Physical Viewpoint
In the ArchiMate language, a viewpoint is a relevant subset of ArchiMate elements and relationships, put together on a diagram in representing a particular part of an architecture. ArchiMate suggests a set of example viewpoints. Each of them comprises elements from different layers. Besides, the Grouping element, Junction, and Or Junction can be used in every viewpoint. These basic viewpoints can be used as starting points for modeling efforts. But keep in mind that these example viewpoints should not constrain modeling activities. Organizations should modify the example viewpoints or even to design their own viewpoints in addressing specific stakeholder concerns. This article describes one of the many example viewpoints - The Physical Viewpoint.
What is an Physical Viewpoint?
According to ArchiMate 3.0.1 specification:
The table below describes Physical Viewpoint in more detail.
|
||||||||||
| Description of Physical Viewpoint |
Physical Viewpoint Example
The figure below shows an ArchiMate diagram created under the Physical Viewpoint. By applying a viewpoint you are allowed to draw an ArchiMate diagram with a subset of ArchiMate elements and relationships, as defined under the viewpoint.
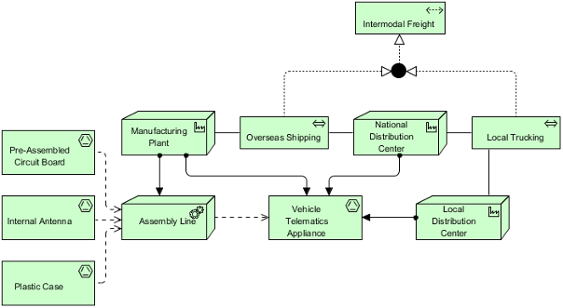 |
| Physical Viewpoint example |
How to apply Physical Viewpoint?
To apply Physical Viewpoint (or any other viewpoint) involves two main steps. The first step is to configure your project to use the viewpoint. The second step is to edit your diagram by selecting the viewpoint.
Project configuration
- Select Modeling > Manage Viewpoint from the application toolbar.

To manage ArchiMate Viewpoints - This shows the Viewpoint tab. Click Add at bottom left.
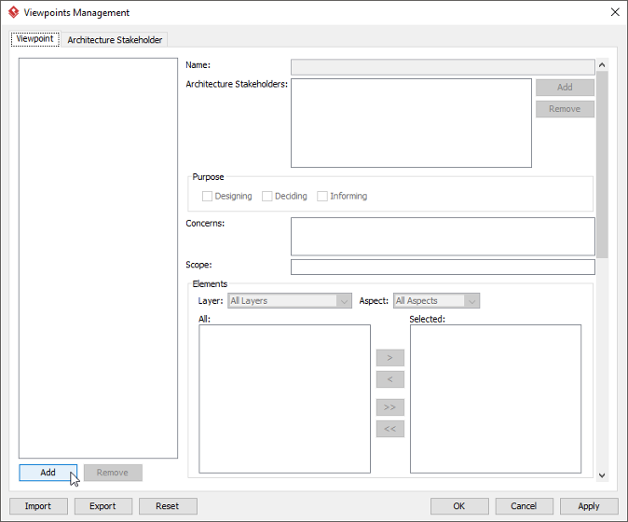
To add a viewpoint into the project - This shows the list of example viewpoints. Select Physical Viewpoint. The stakeholder, purpose, concerns and related elements are presented on the right.
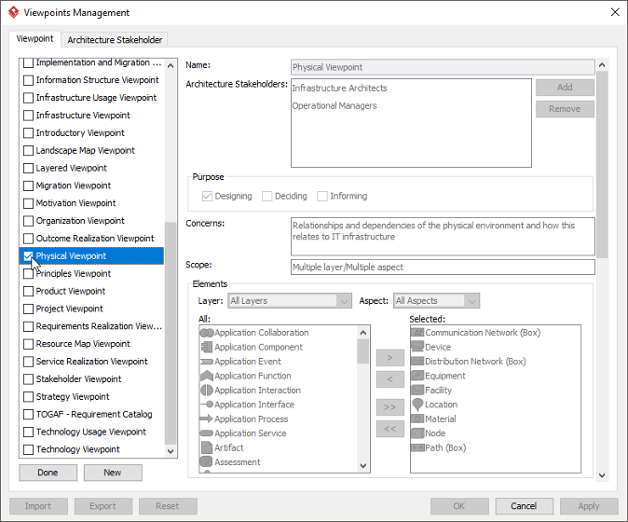
List of ArchiMate viewpoints - Click Done.
- Click OK to confirm.
Setting a viewpoint to diagram
To apply Physical Viewpoint on an ArchiMate diagram:
- Right click on the ArchiMate diagram and select Open Specification... from the popup menu.
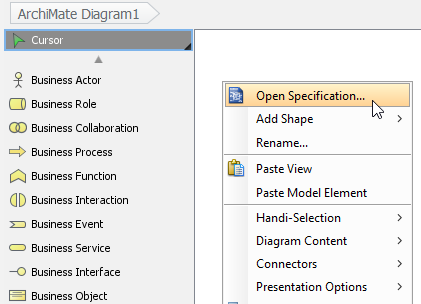
Opening diagram specification - Open the Viewpoint tab.
- Select Physical Viewpoint.
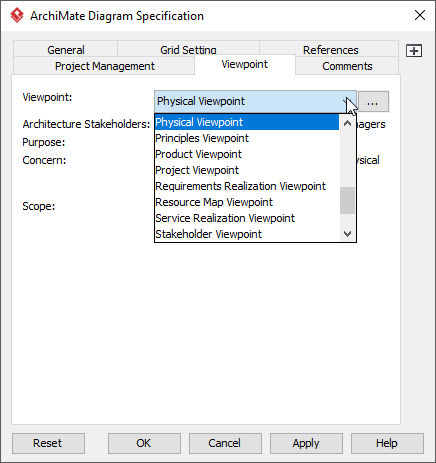
Select Physical Viewpoint - Click OK to return to the diagram. From now on, you can select the subset of ArchiMate elements and relationships defined under the Physical Viewpoint.
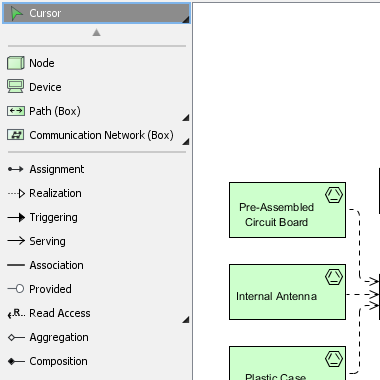
Diagram toolbar that lists the subset of ArchiMate elements
Related Resources
The following resources may help you to learn more about the topic discussed in this page.
- What's New in ArchiMate 3? - An overview of changes in ArchiMate 3.0
- Full ArchiMate Viewpoints Guide (Examples Included) - A 'handbook' of ArchiMate Viewpoints, which lists and explains all to 23 example ArchiMate Viewpoints in detail
- ArchiMate 3.0.1 specification
- Learn more about Visual Paradigm's ArchiMate support
- Visual Paradigm on YouTube
| 10. Service Realization Viewpoint | Table of Contents | 12. Layered Viewpoint |
