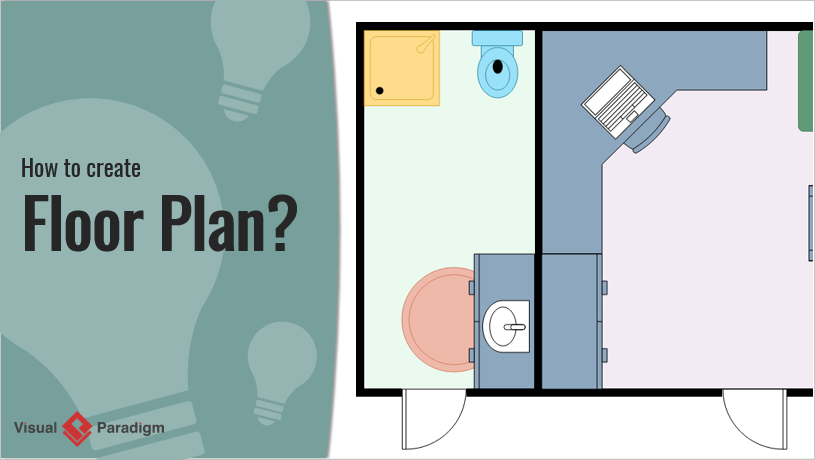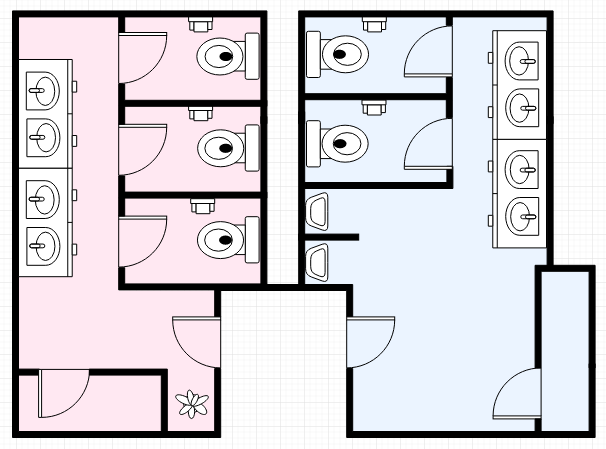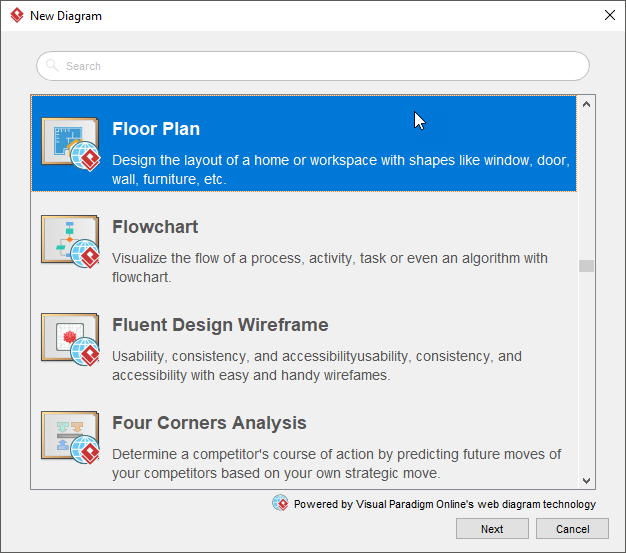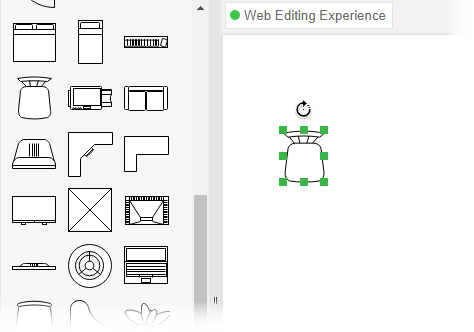Want to create a floor plan? We will provide you with an introduction to floor plans and let you know how you can create a floor plan with our floor plan maker.

A floor plan is a diagram that shows you the layout of an area from above. Floor plans typically show the location of walls, windows, and doors, as well as installations such as furniture, cabinetry, and appliances. Floor plans are usually drawn to scale and will indicate room types and room dimensions.

A floor plan is a visual representation of the layout of an area such as a house or other architectural structure. Floor plans are created to serve the purposes below:
A floor plan is an architectural drawing showing the spatial layout of a particular area. Floor plans present physical details of fixtures and may include notes for construction to specify finishes, construction methods, or symbols for electrical items.

